Architects: Area: 600 m²Site area: 1,520 m²Photographs: Kingkong Foto
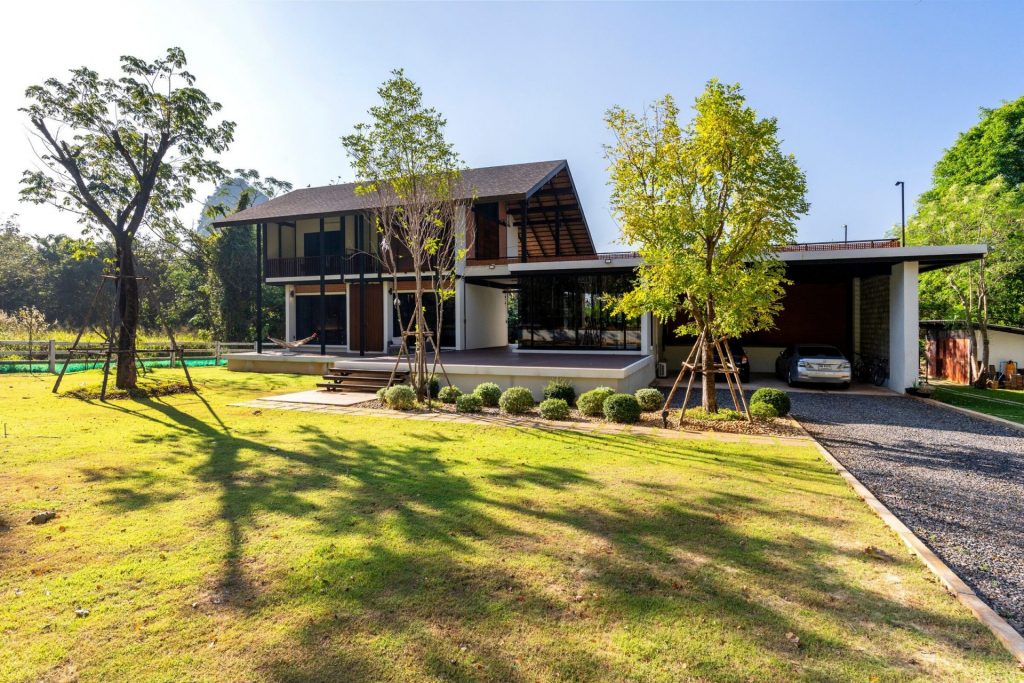
‘Baan Khao Yai’ is a private vacation home of ‘Bhumichitra’ family who needs a place to escape the hustle and bustle of the capital and vacation in the project ‘Khao Loy Resort’, not far from Khao Yai National Park.
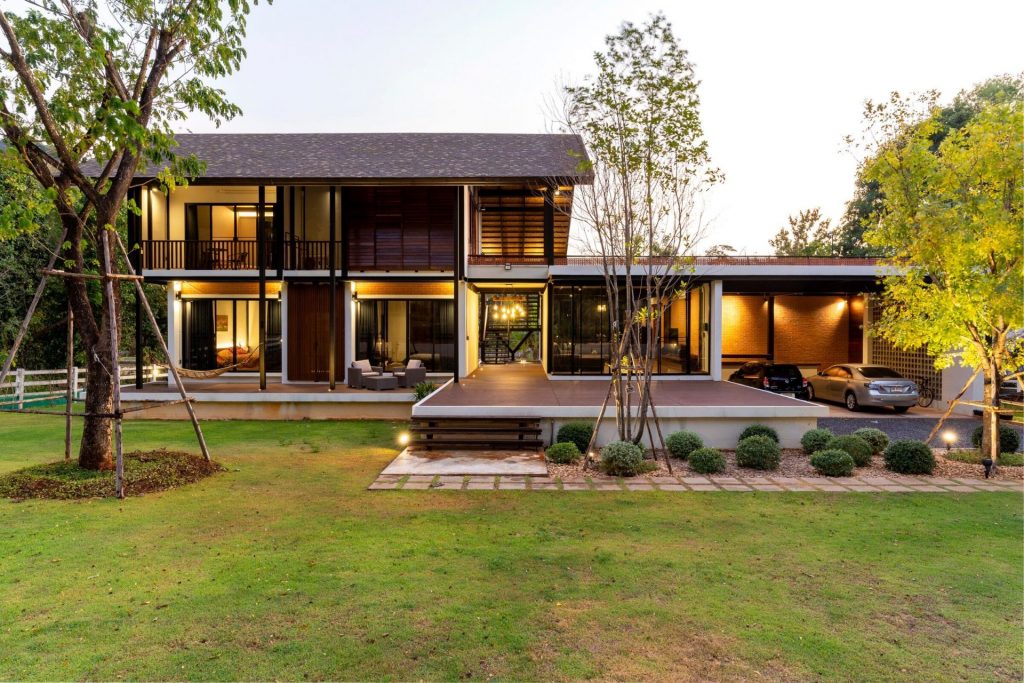
The goal of the design is for the building to be humble and blend in with the surrounding environment. That is why it becomes the concept of design (design concept) as ‘Simple Home’.
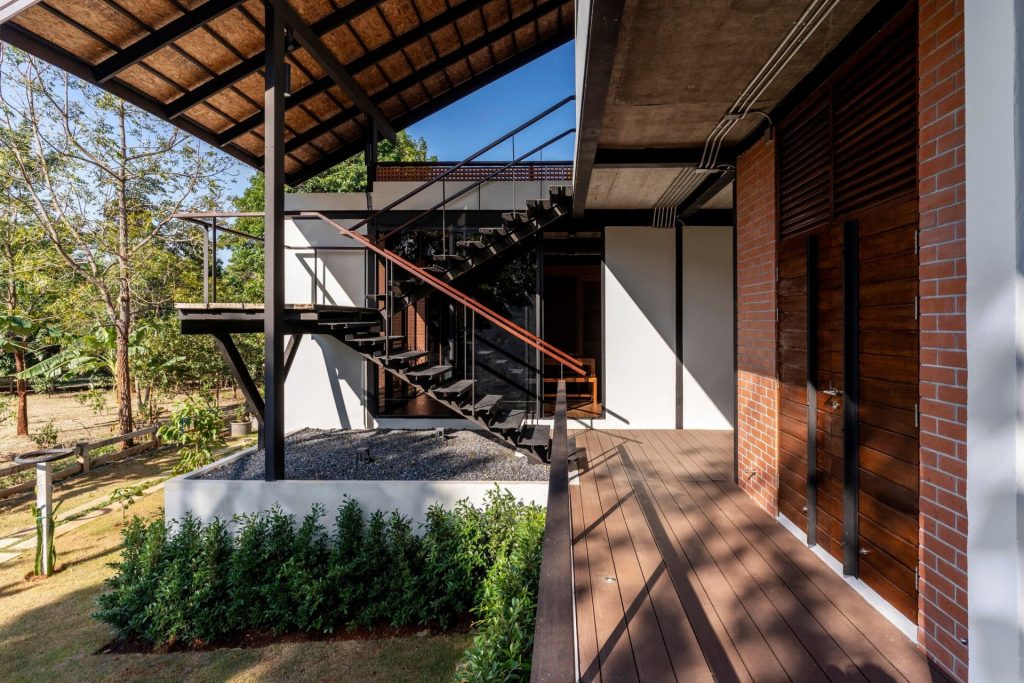
The designer’s inspiration is the need to adapt the identity of Thai Vernacular houses in the provinces, such as gable roofs and large terrace, to the functional needs of the project owner before organizing the architectural elements to look simple.
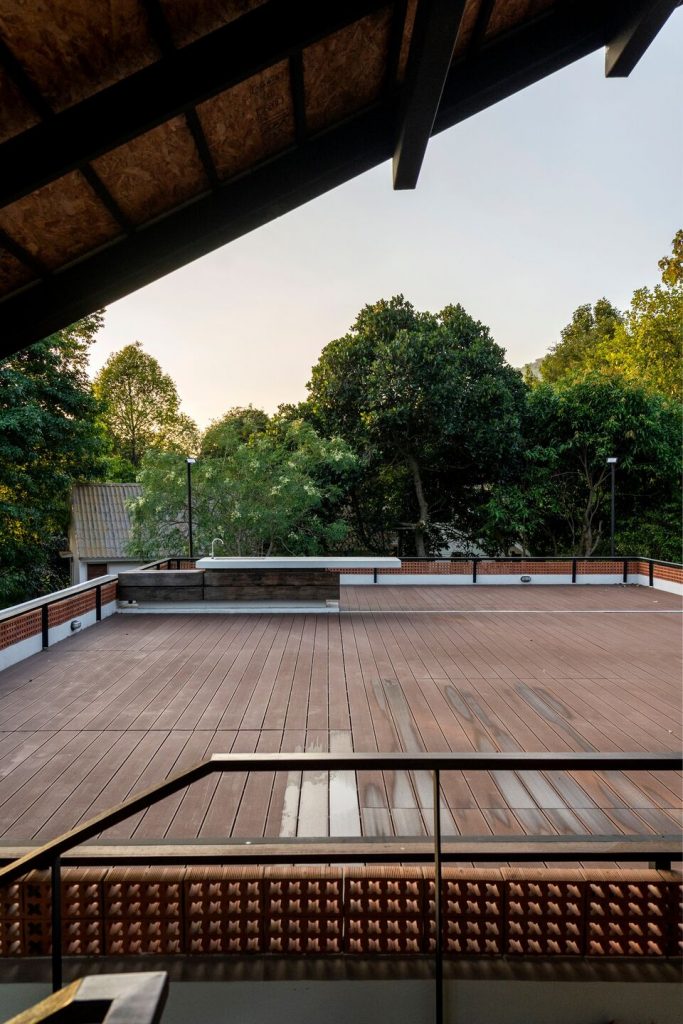
There is also a mixture between the interior space and the exterior space to experience the outdoor atmosphere at any time of use.
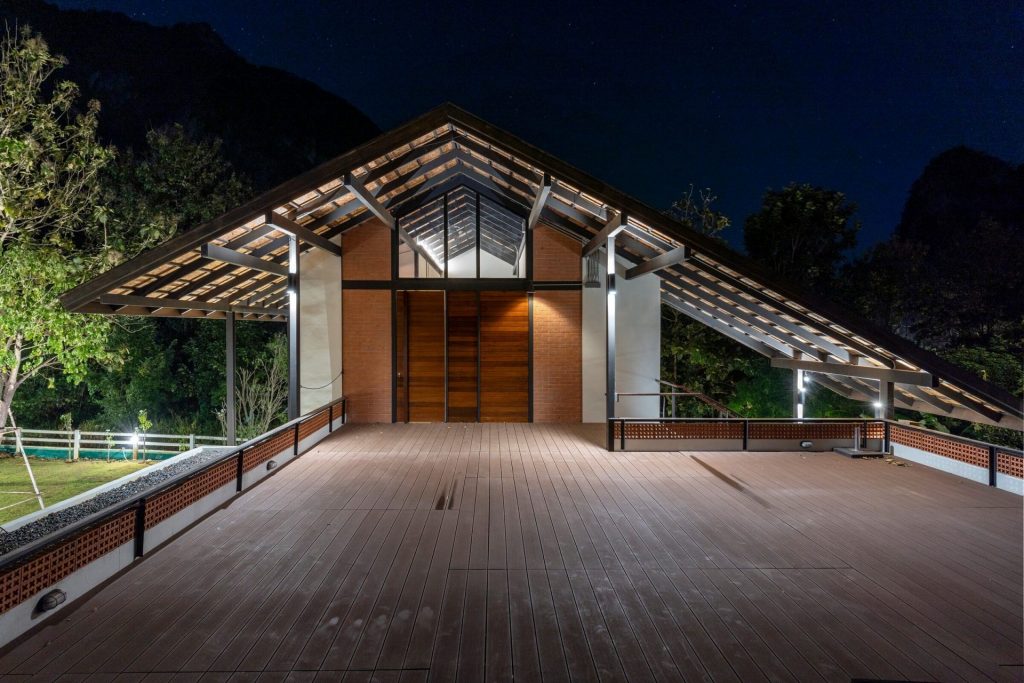
It is designed to have a large balcony as a relaxation area and support the organization of various activities at any time. The project plan chooses a rectangular shape of the house that extends along the parallel public road,
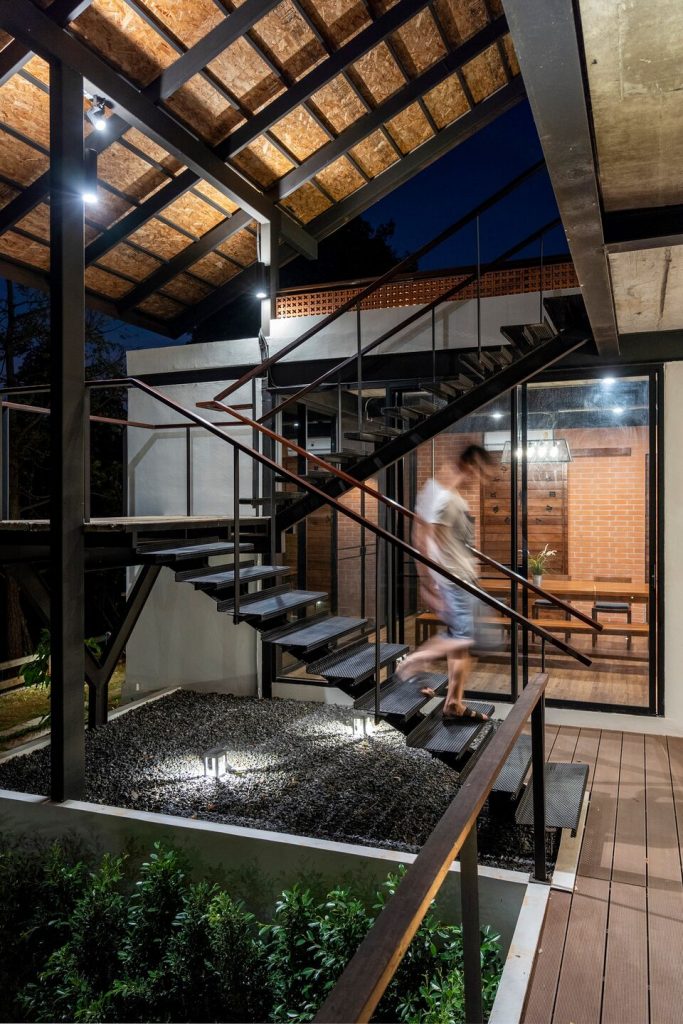
the East-West line makes it possible to receive the wind completely in the North-South direction, which reduces heat accumulation and eliminates the need to constantly turn on the air conditioner.
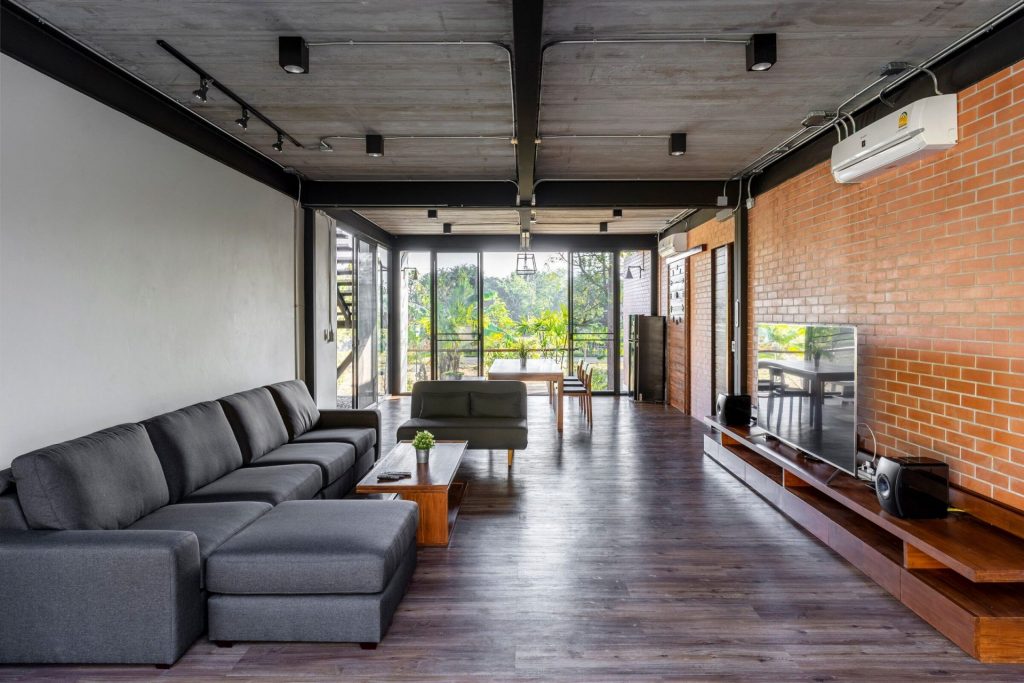
Based on the concept that users should not only live in the space but also experience the atmosphere outside,
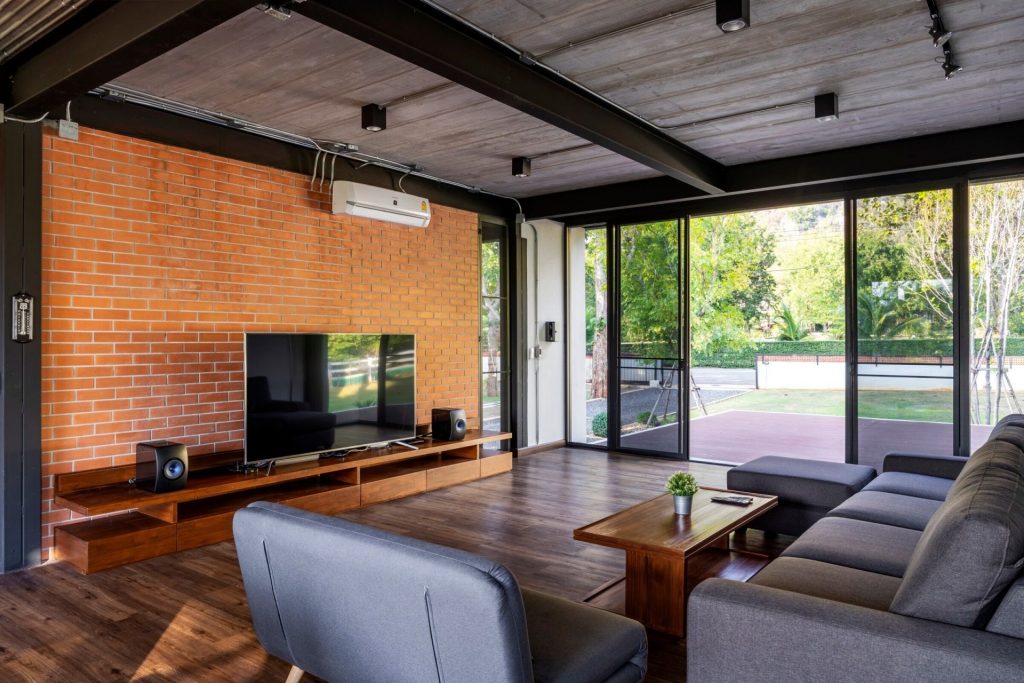
there are separate usable areas in each part that are connected to the balcony and the walkway, creating the freedom to enter each area without having to walk firmly from one area to another.
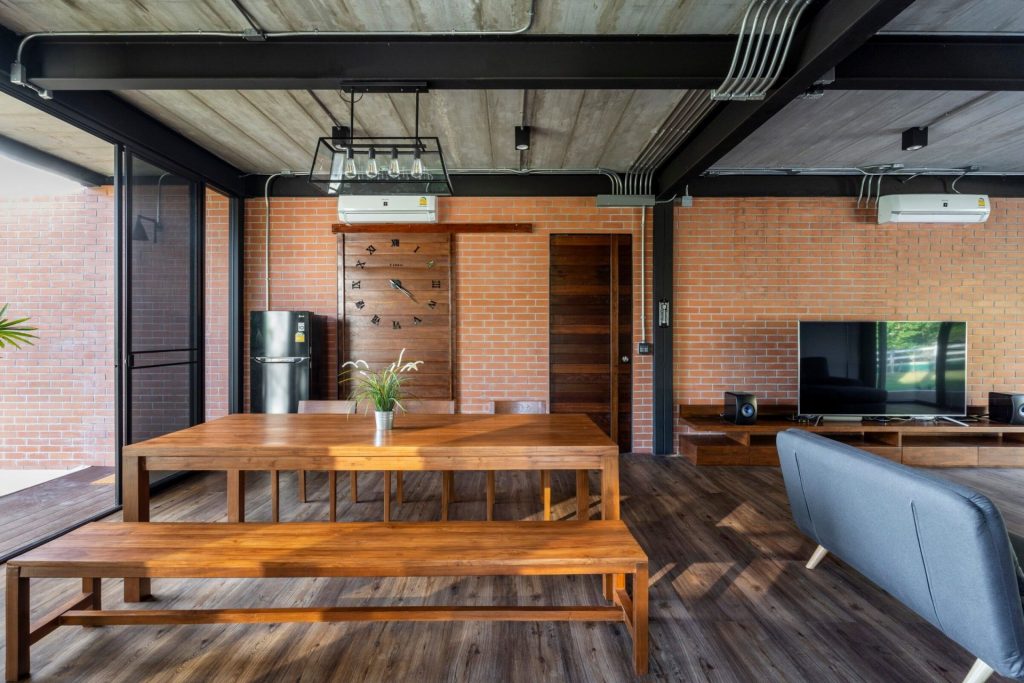
For the arrangement of the living area of the house, the bedrooms are placed on both floors of the house on the east side where it receives the sunshine in the morning.
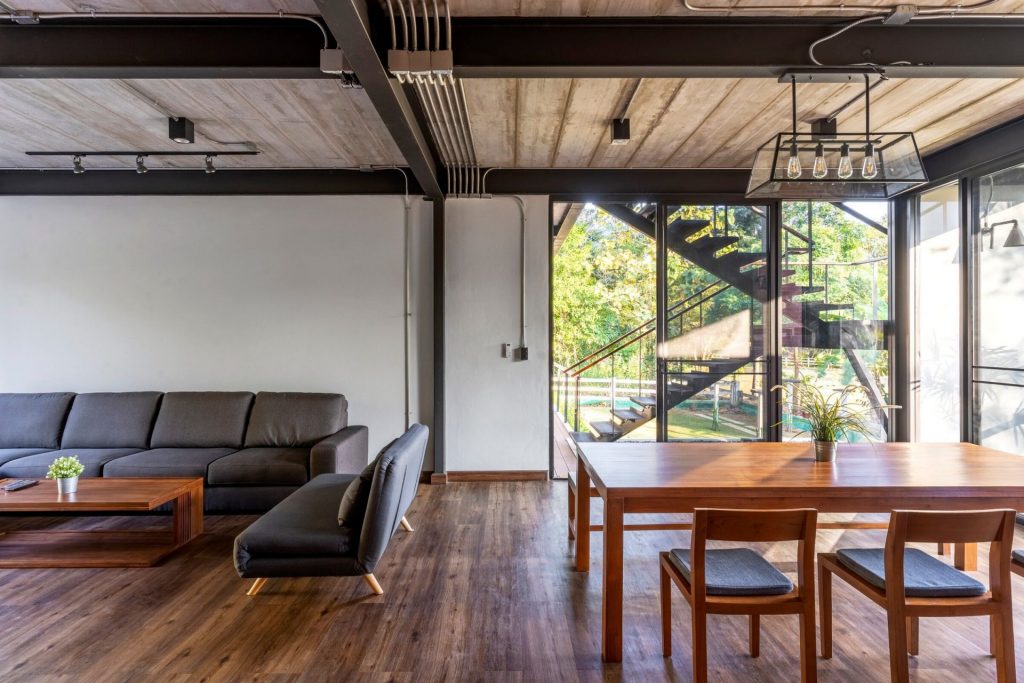
The first floor area is two small bedrooms with a living room and dining room as a functional link to different areas of the house, such as guest bathrooms, kitchens, maid rooms, parking, porches and gardens in the backyard.
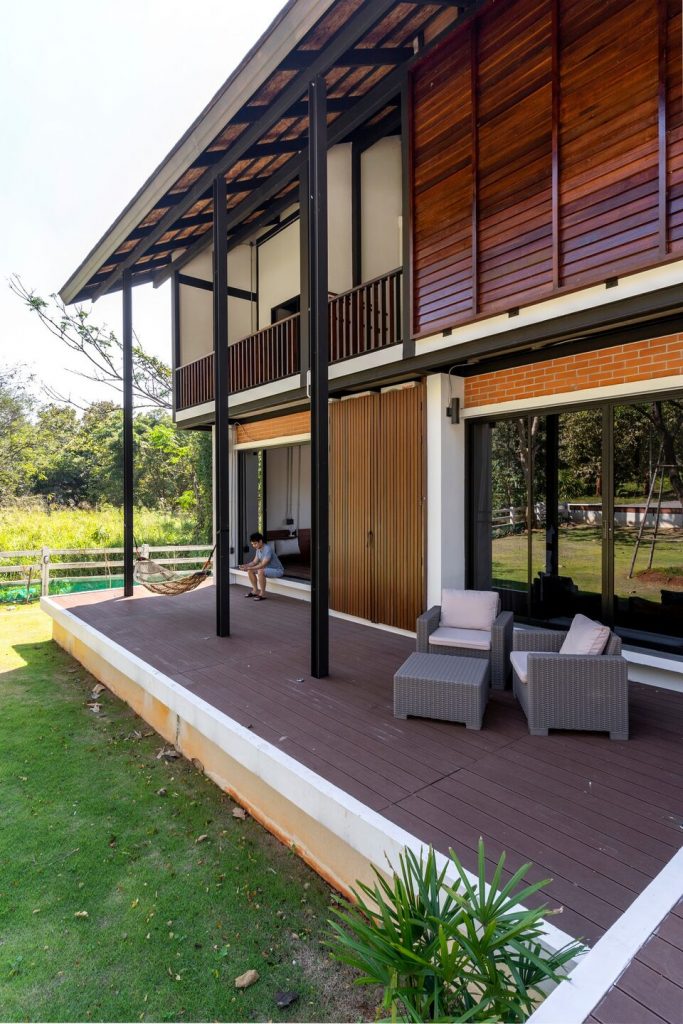
On the upper floor there is a master bedroom with a bathroom with a bathtub that opens to valley view. There is also a balcony beside the bedroom to watch the stars or even have a party in front of the bedroom.
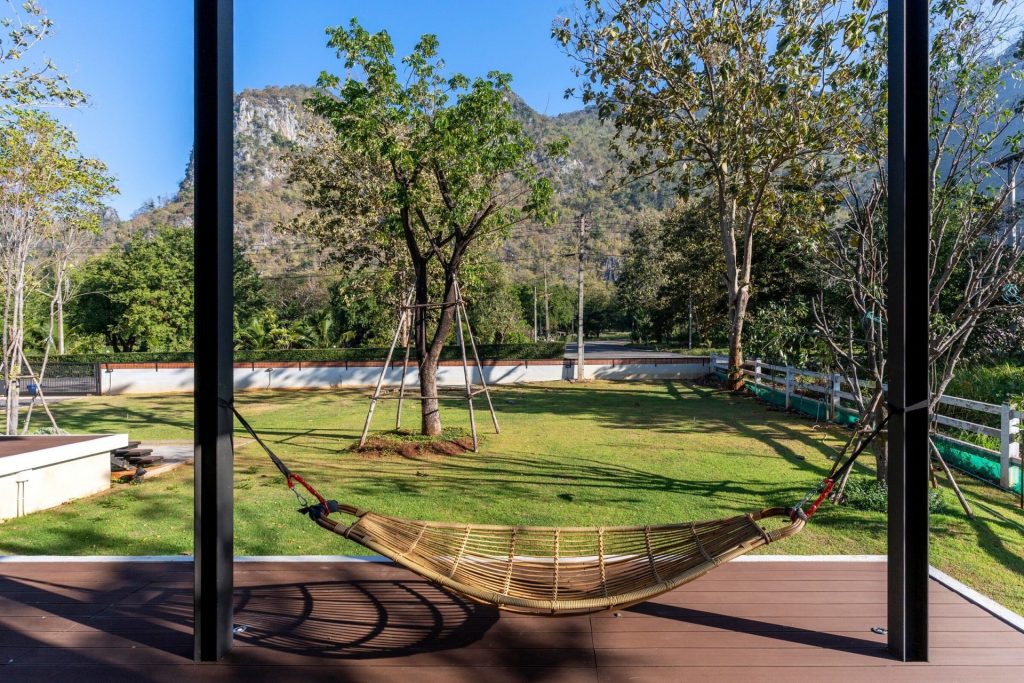
In order for the building to blend harmoniously with its surroundings, a combination of natural materials is used, such as wood torn from the old house to create a wall, or various doors and furniture,
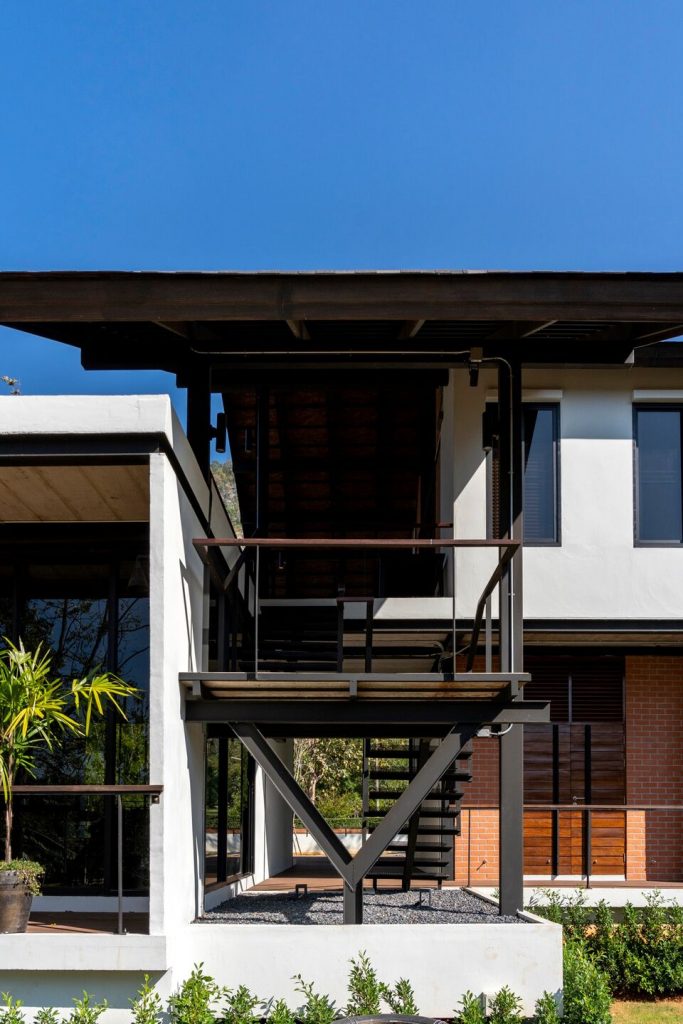
combined with the selection of materials that are easy to maintain, such as a ventilated brick with a unique color or a gray-brown asphalt roof that makes the house look harmonious with its surroundings.
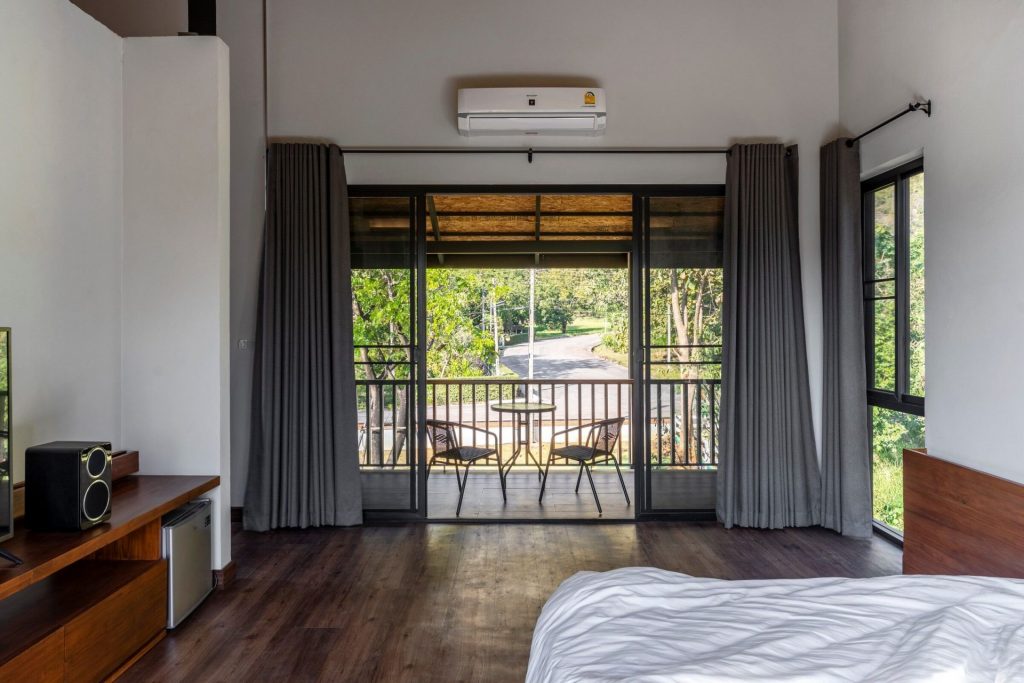
Meanwhile, the interiors emphasize simplicity with natural tones and completely redesigned wood furniture to match the use and overview of the house.
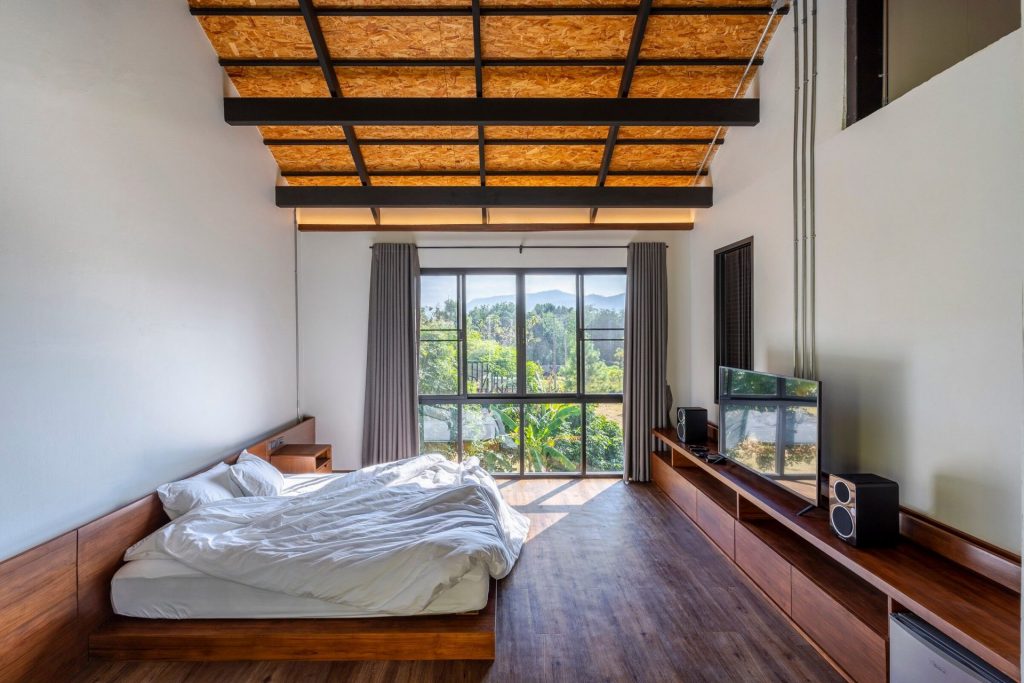
Architecture is a building that connects the user with nature and the environment. ‘Simple Home’ is located in a humble way and the environment is in harmony with shapes, patterns and colors.
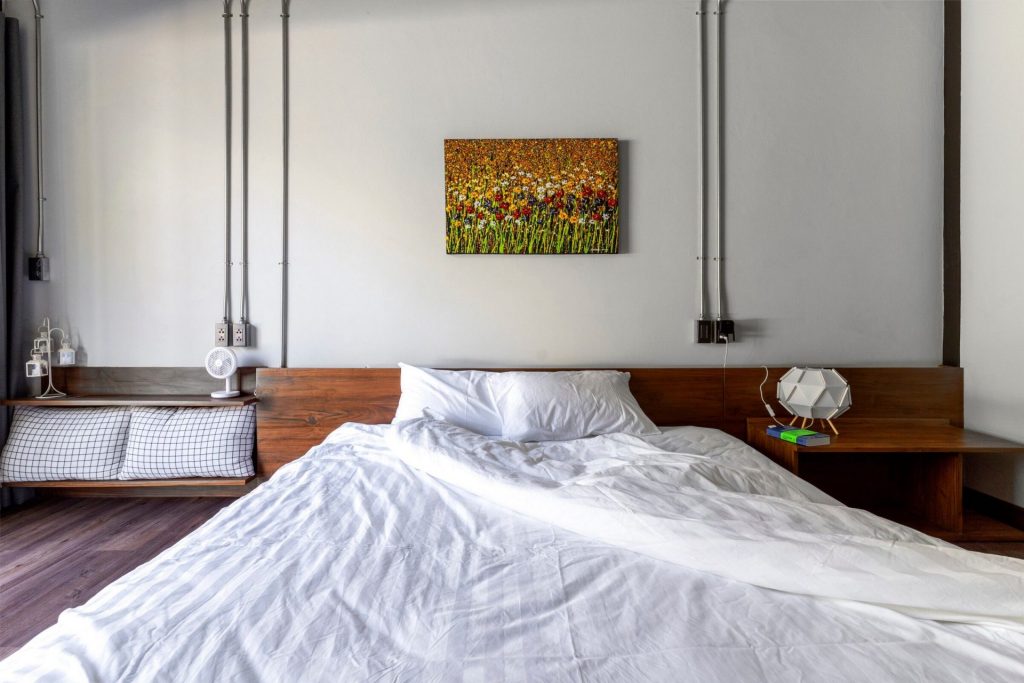
It creates a peaceful and relaxing life, allowing buildings and people to be part of nature as the needs of the project owner.
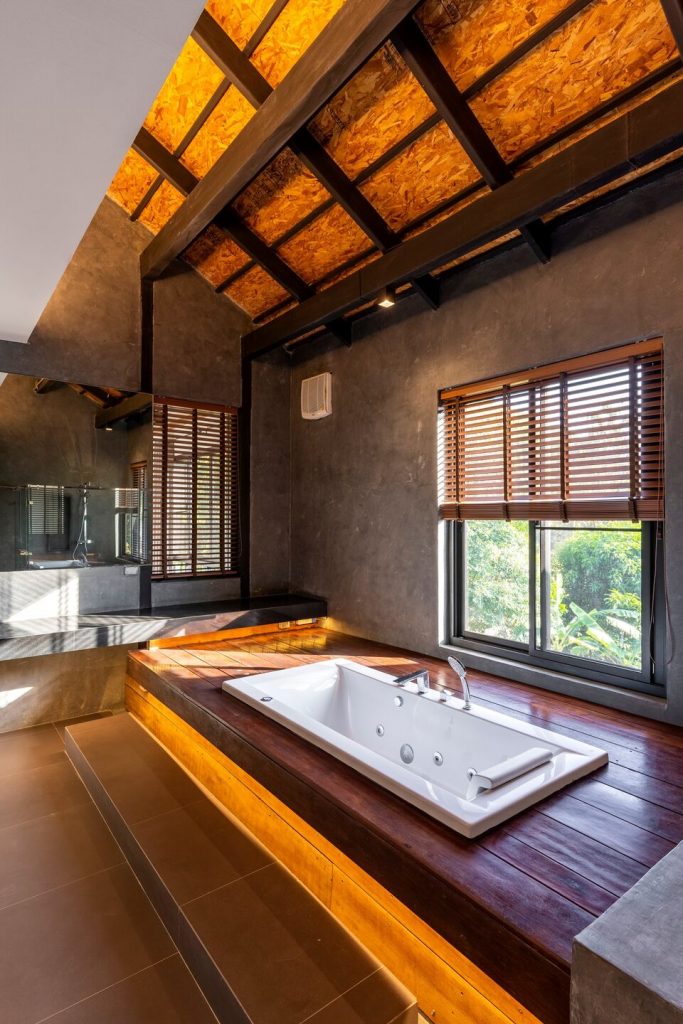
.
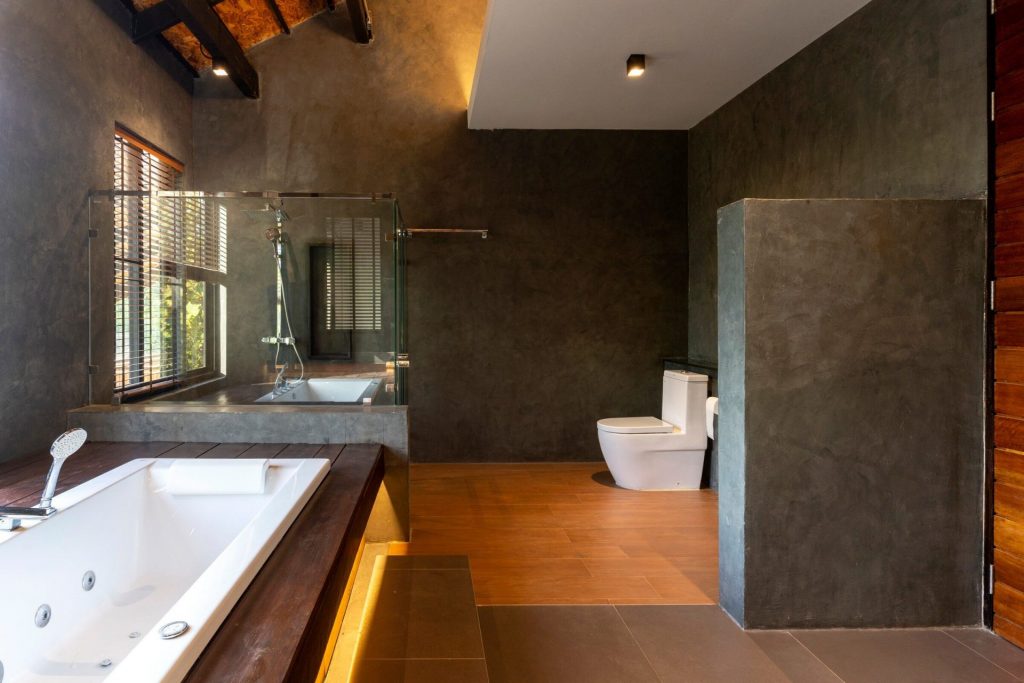
.
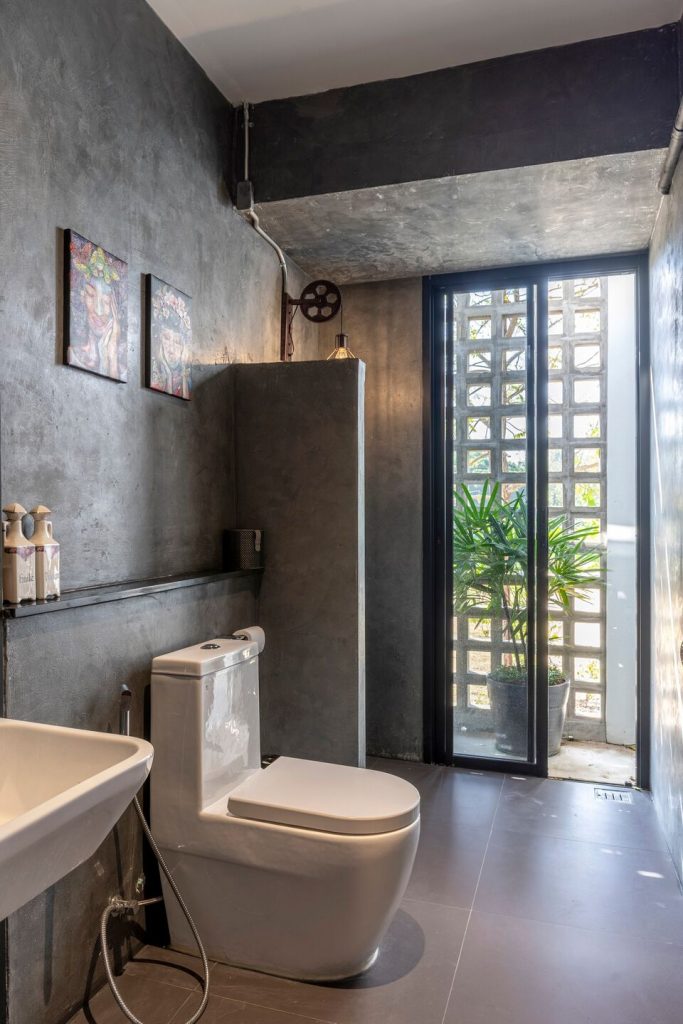
.
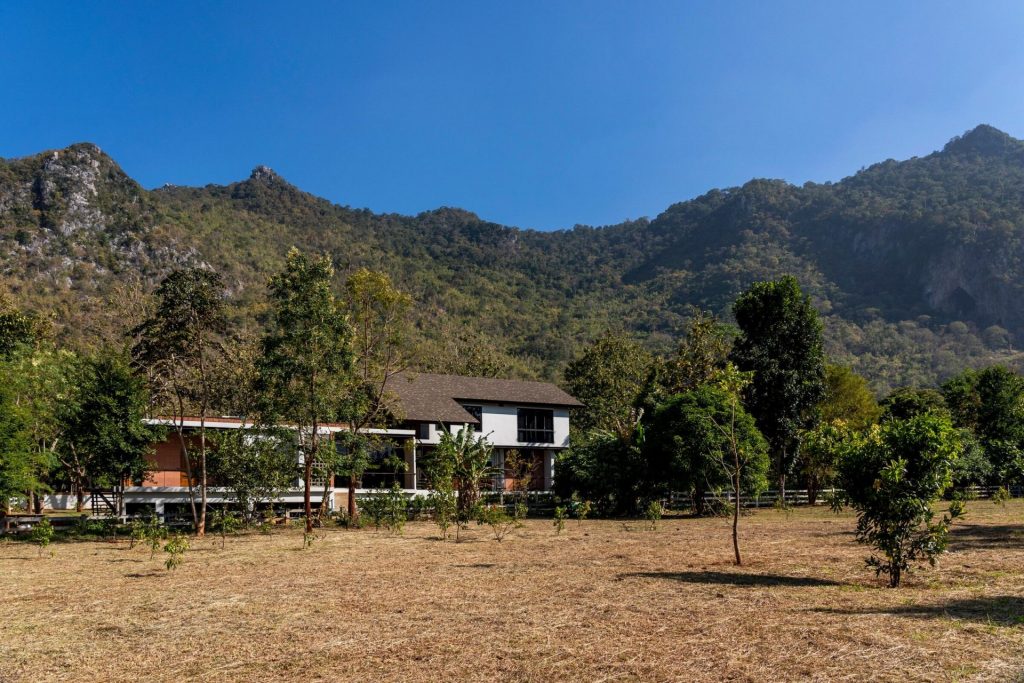
.
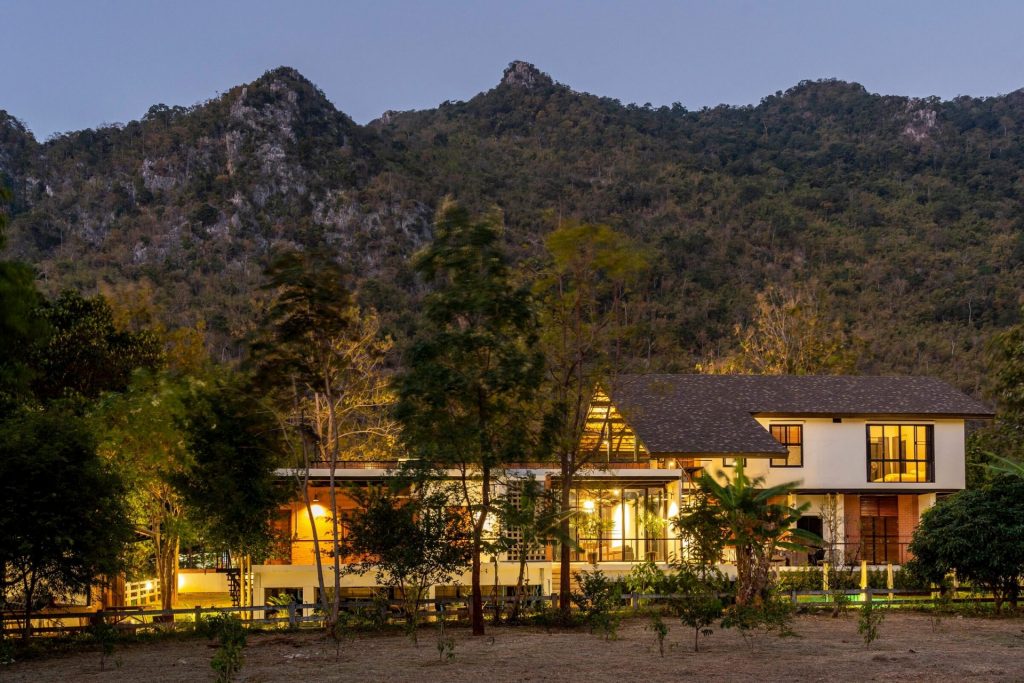
.
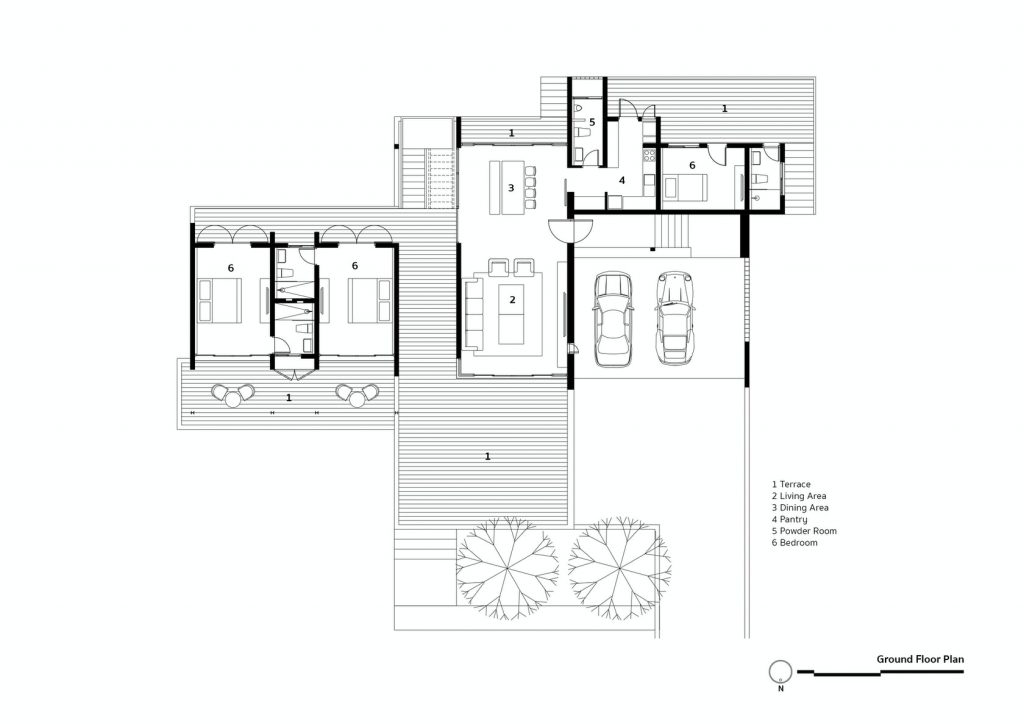
.
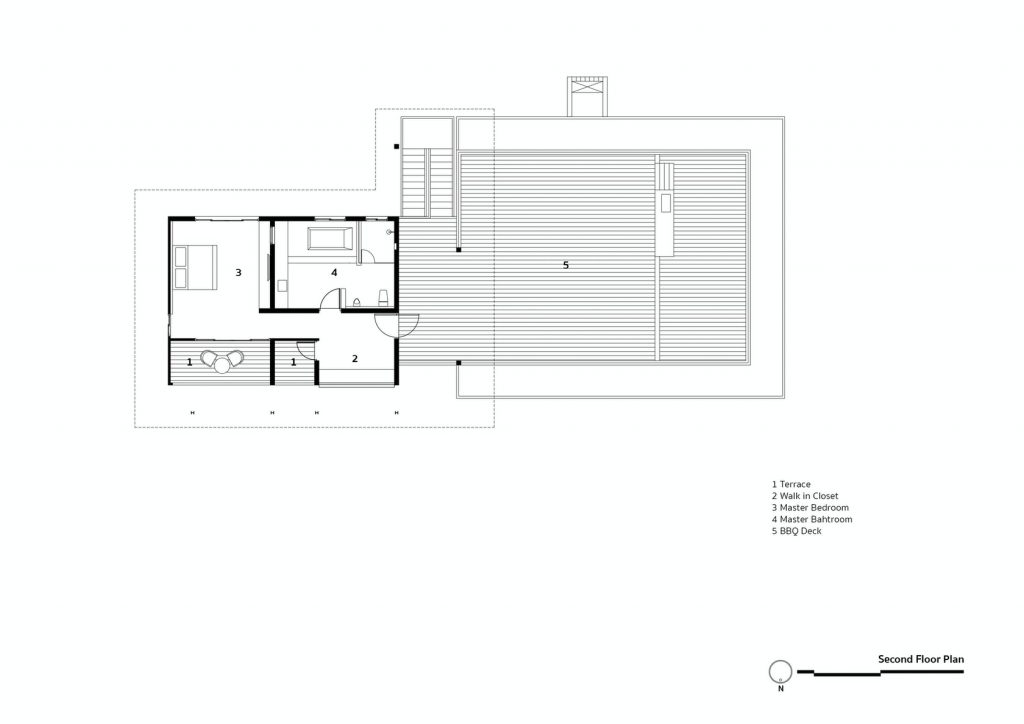
.
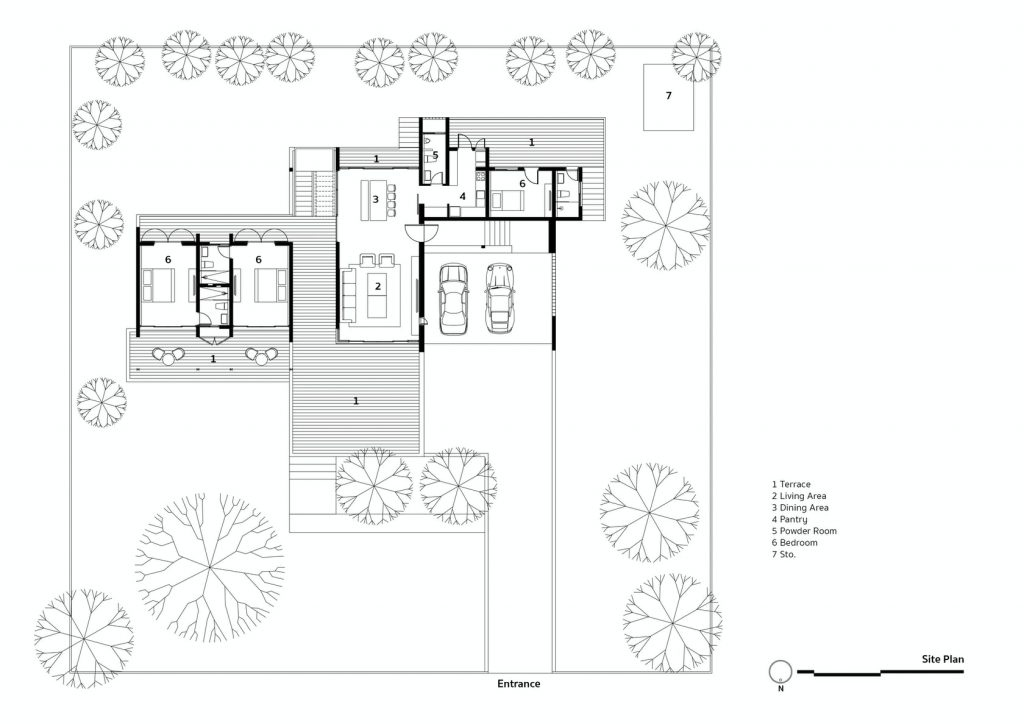
.
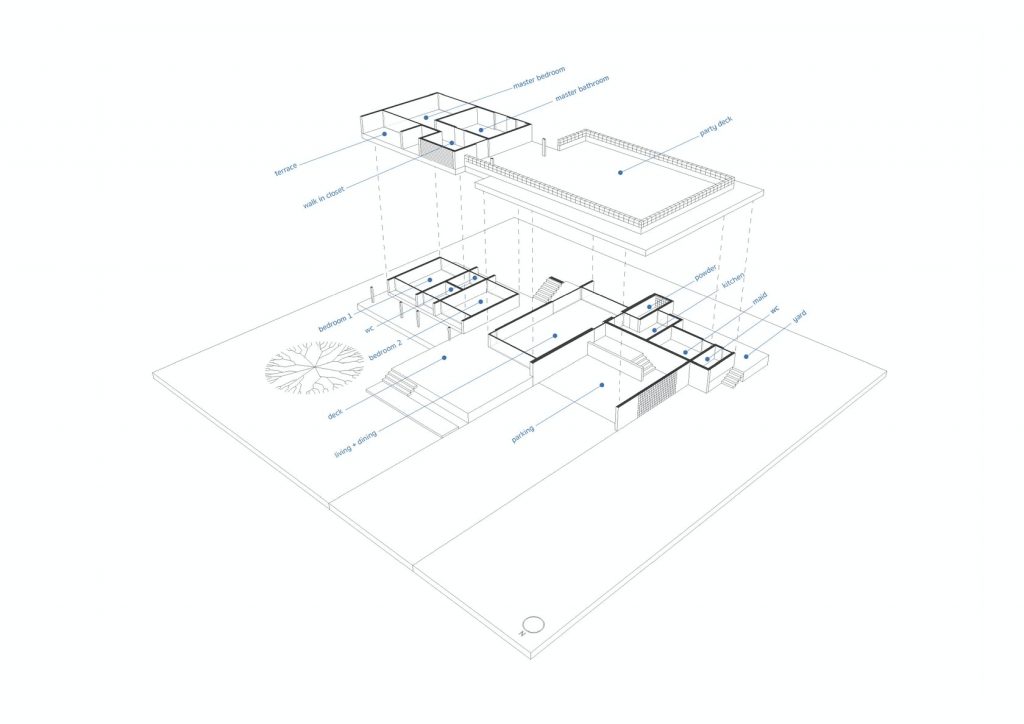
.
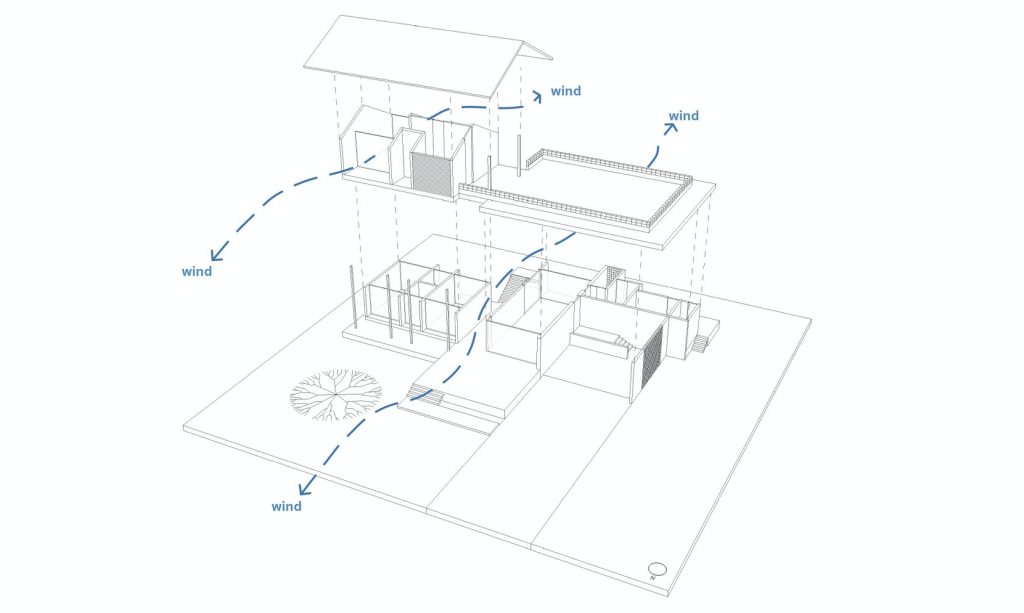
.
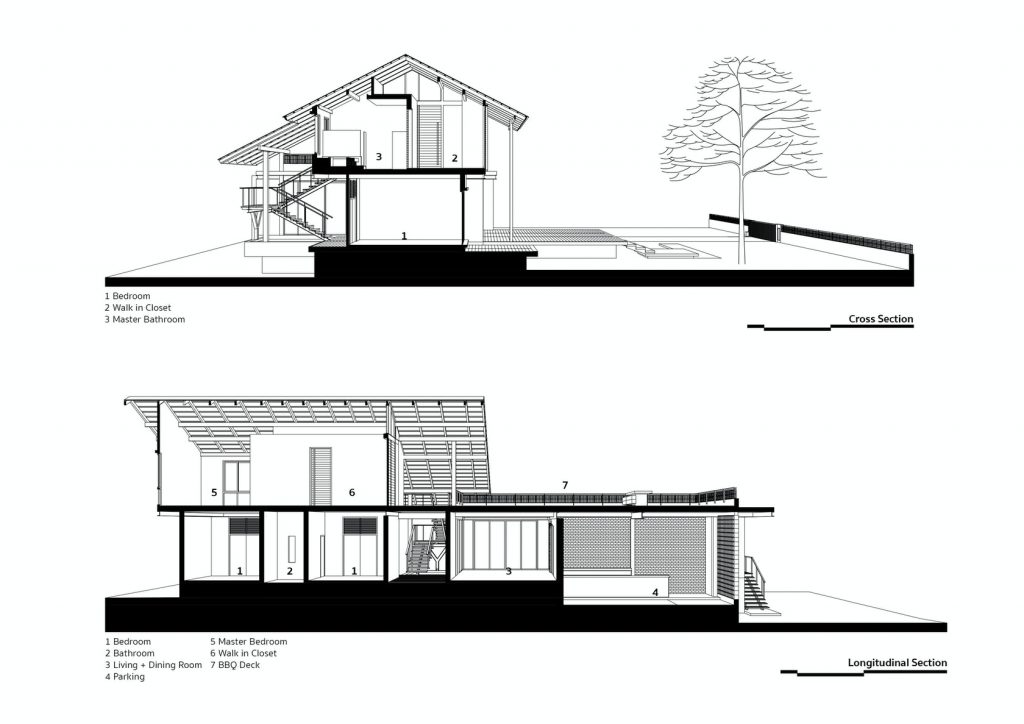
.
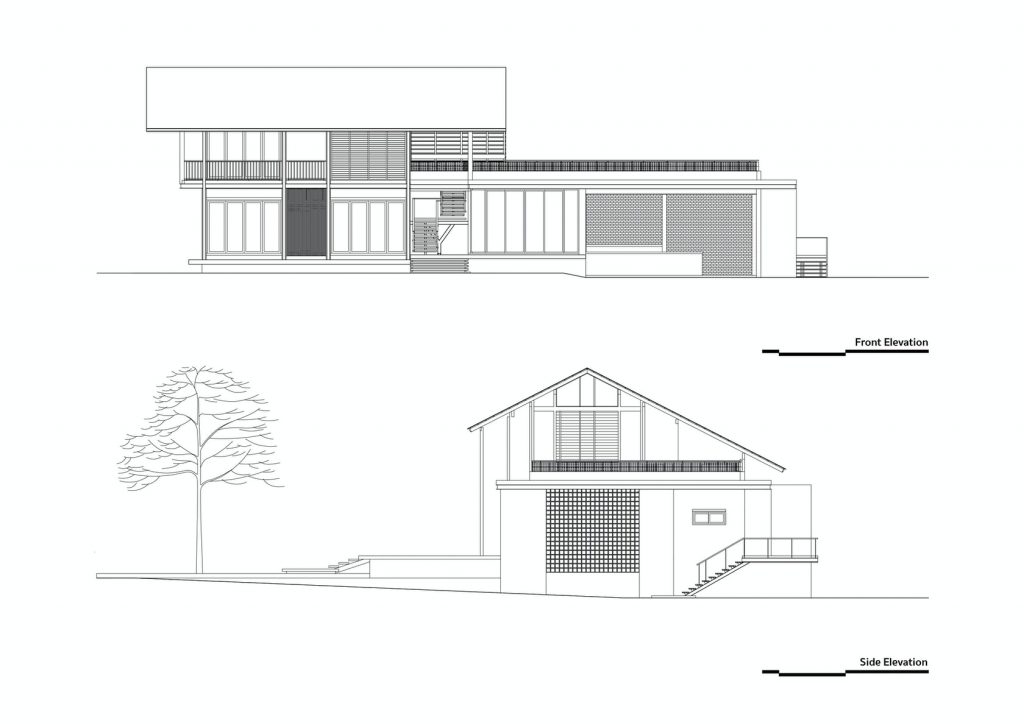
.
Credit: archello
Close
